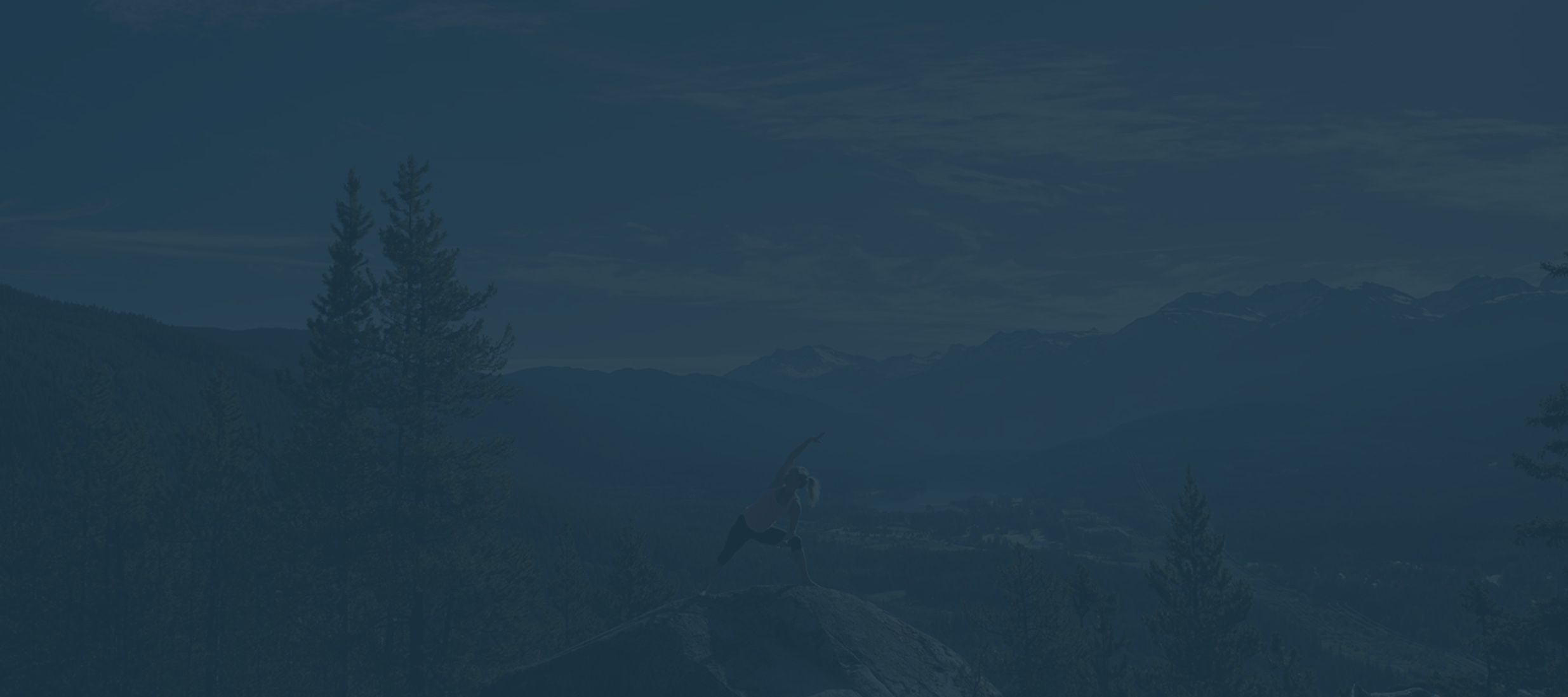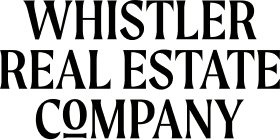
Recently renovated, this spacious 2 bedroom corner suite offers a large living area with cozy gas fireplace, and two private balconies to remind you that year-round recreation is right outside your door. Allowing a maximum occupancy of 8 people, the flexible lock off floor plan also allows the suite to be enjoyed as a separate one bedroom suite with lock-off studio suite to maximize revenue and accommodate changing owner usage needs. Owners will appreciate the potential to earn reliable revenue alongside the exceptional five-star amenities; a full-service 9,000 square feet day spa, ski concierge, lounge and fine dining restaurants are available on site. With just a short walk or complimentary shuttle to the Village, guests may explore four championship golf courses, excellent skiing, and access to some of the best trail networks for hiking and biking. Phase II zoning allows up to 28 days of owner usage in the summer, and 28 days in the winter with mandatory participation in the rental pool when not reserved for owner usage. Please note that due to high occupancy, photography is from a comparable lower level floor plan.























































































